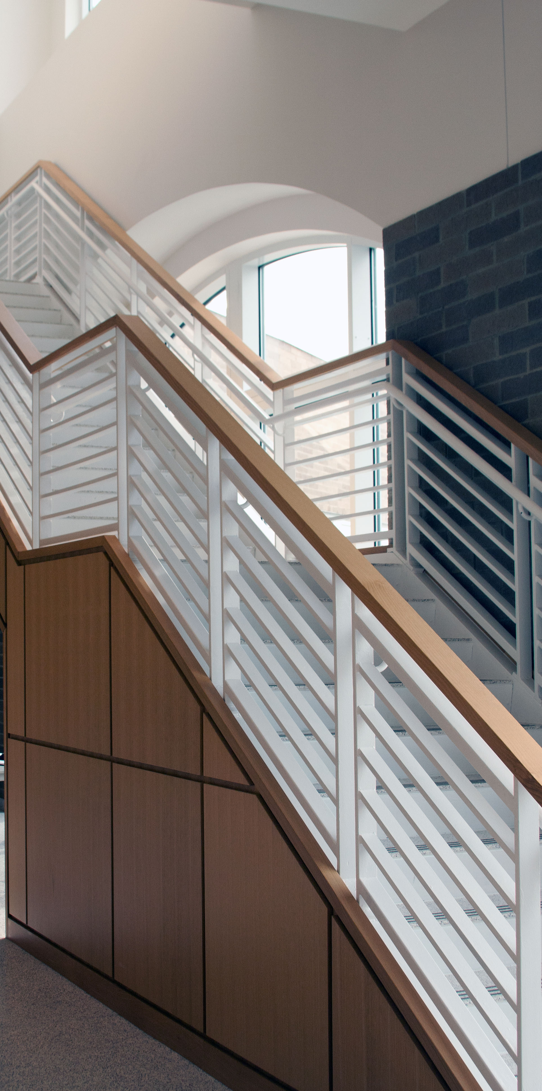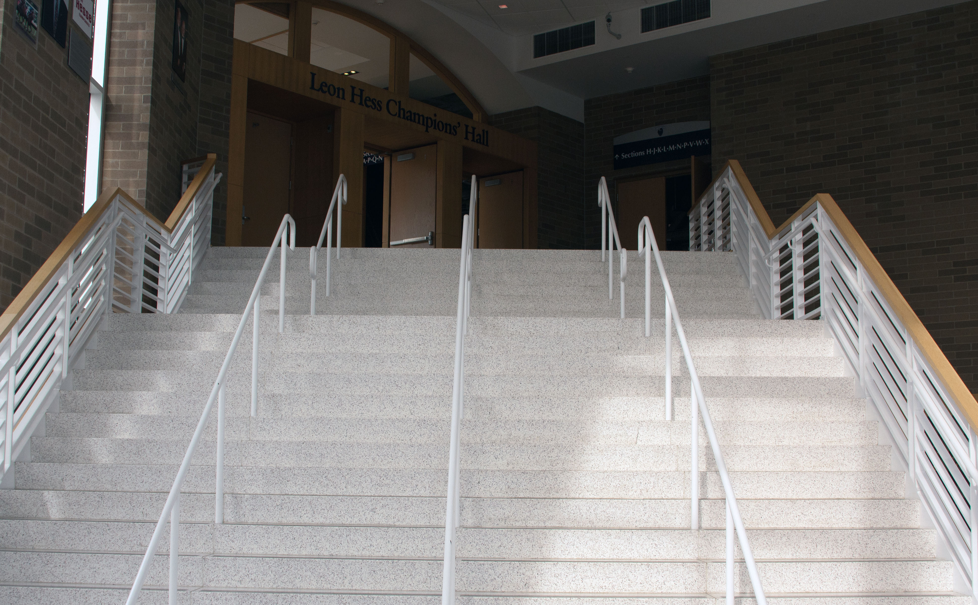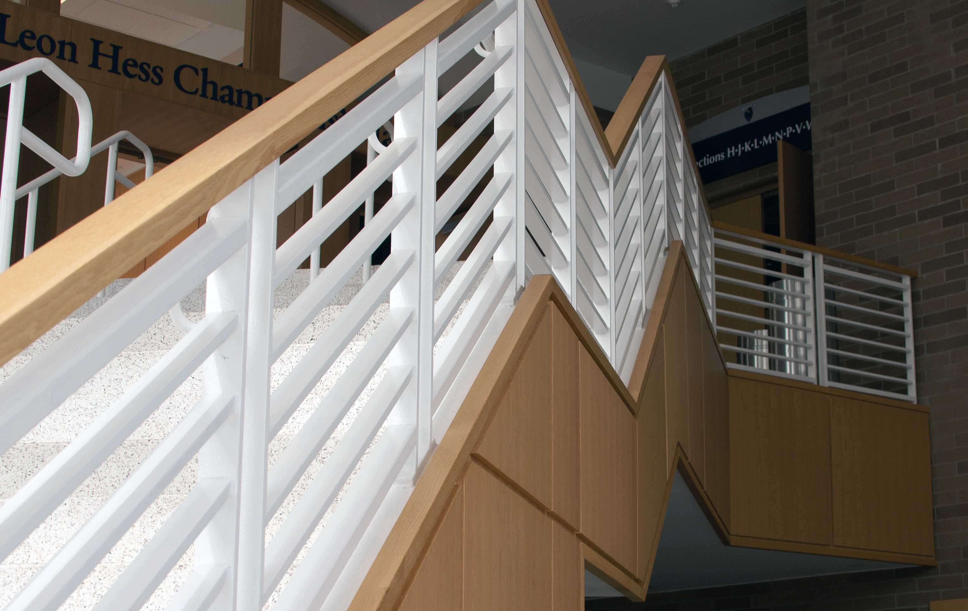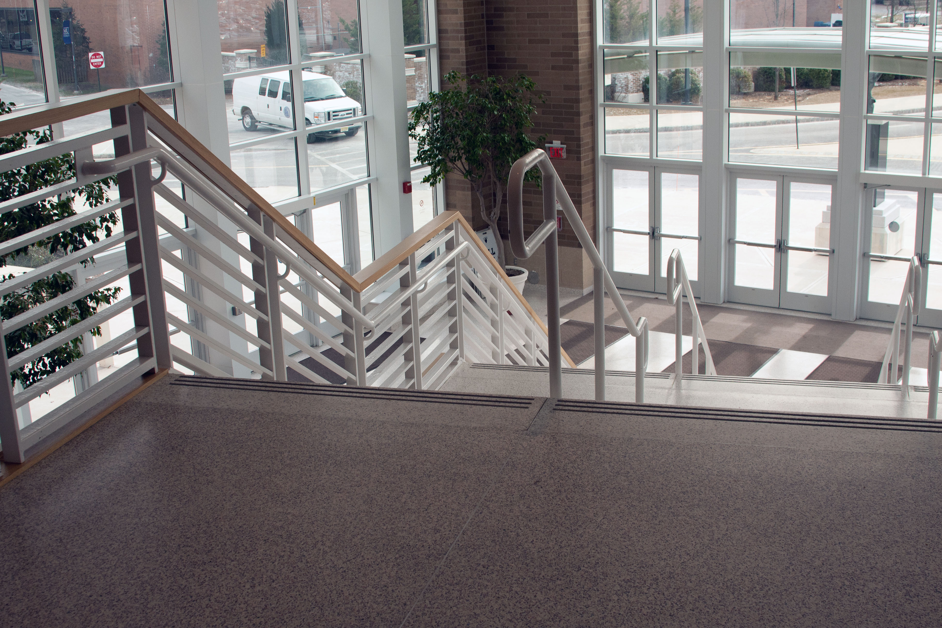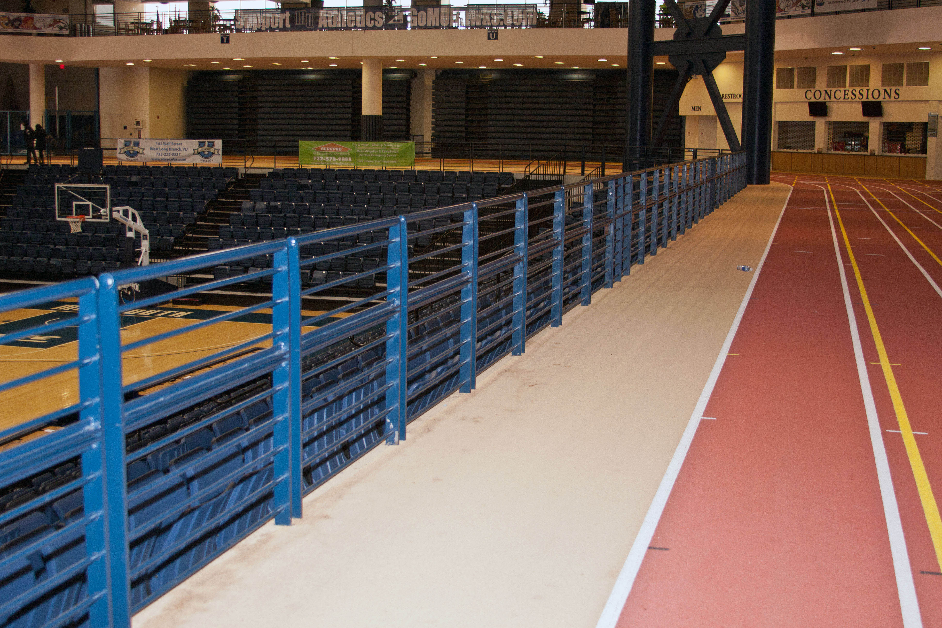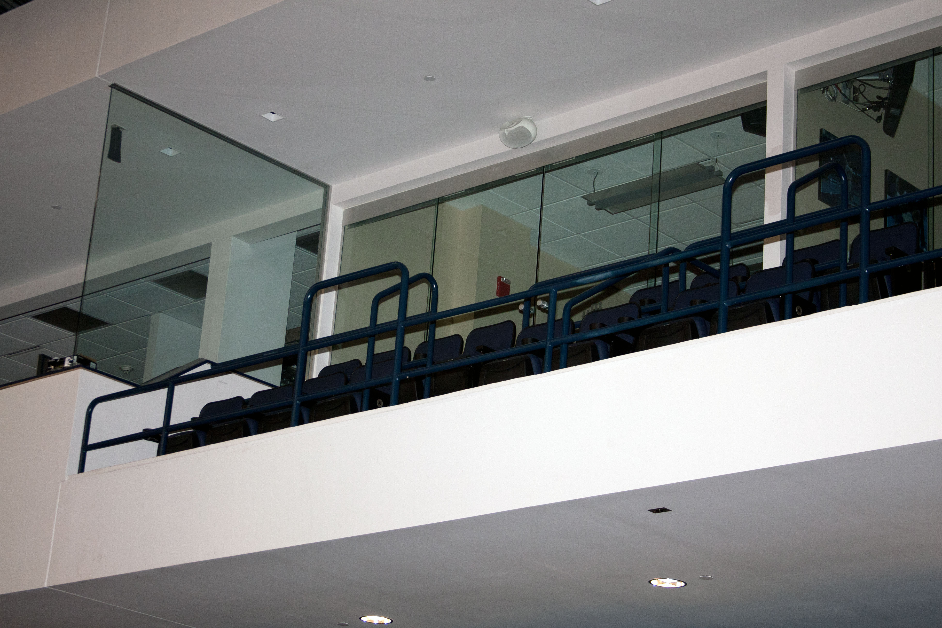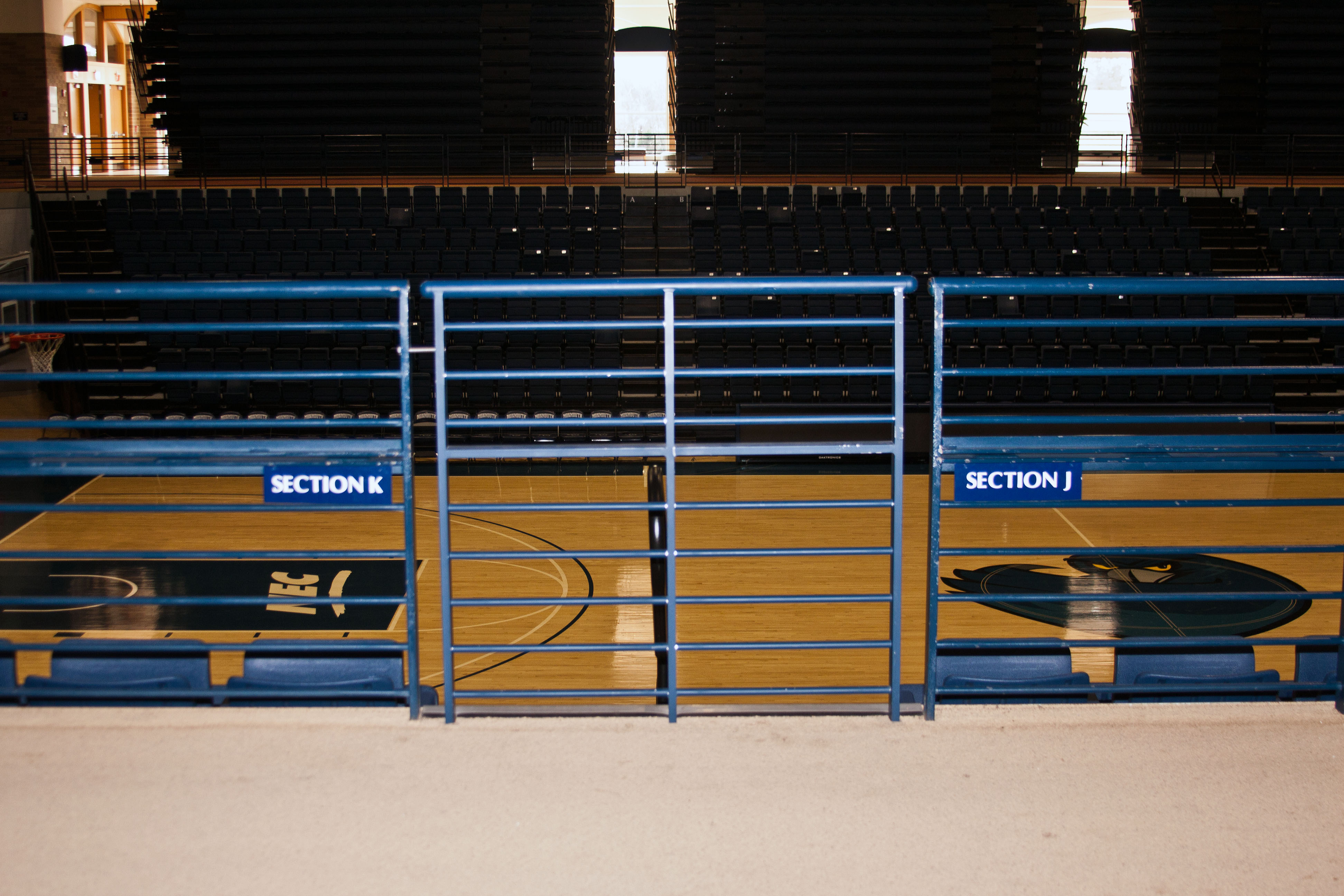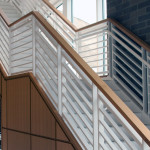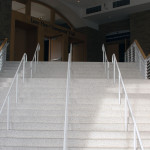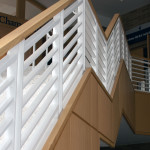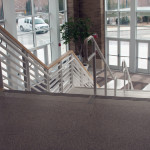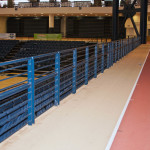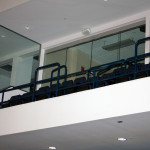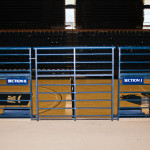Client Torcon, Inc
Location West Long Branch, NJ
Project Detail
This 153,000 square-foot athletic facility at Monmouth University includes an arena with over 4,000 seats, an indoor 200-meter track, a fitness center, and multiple educational and conference rooms. Our role in the project involved the fabrication and installation of all miscellaneous metals in the building. This included approximately 2,000 linear feet of rails, eight sets of stairs, caged ladders, ship ladders, and seismic clip angles. The rails along the entire perimeter of the arena are removable. In addition, the upper half of each panel is hinged to allow it to fold down and not obstruct viewing when the arena is crowded.



