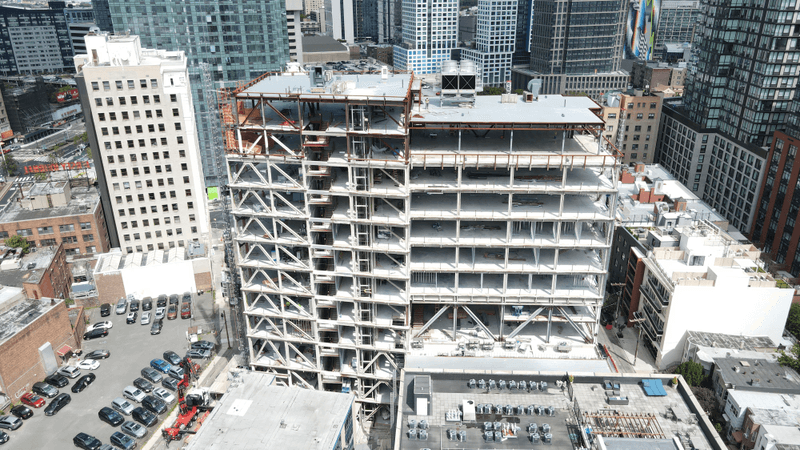
Hudson County Community College Academic Building
13-story steel framed building with 150+ braced frames, mega-truss, and suspended running track.
Explore our portfolio of completed steel fabrication projects throughout New Jersey, New York, and surrounding regions. Each project showcases our commitment to quality, precision, and client satisfaction.

13-story steel framed building with 150+ braced frames, mega-truss, and suspended running track.
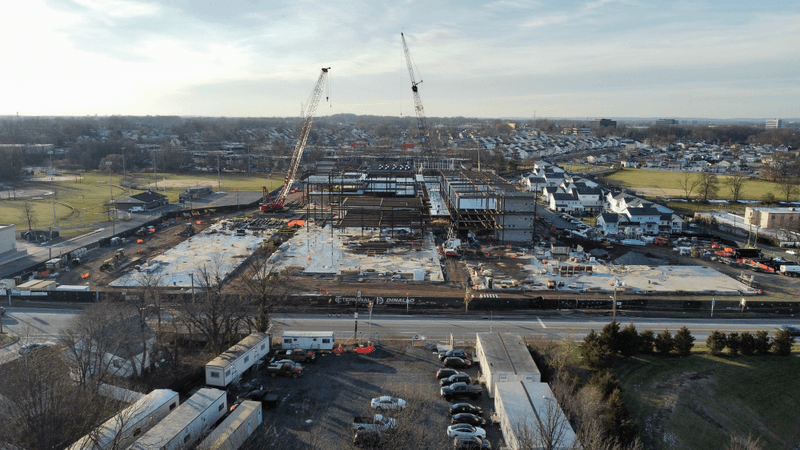
Largest high school construction project in New Jersey history - $284 million, 590,000 square feet.
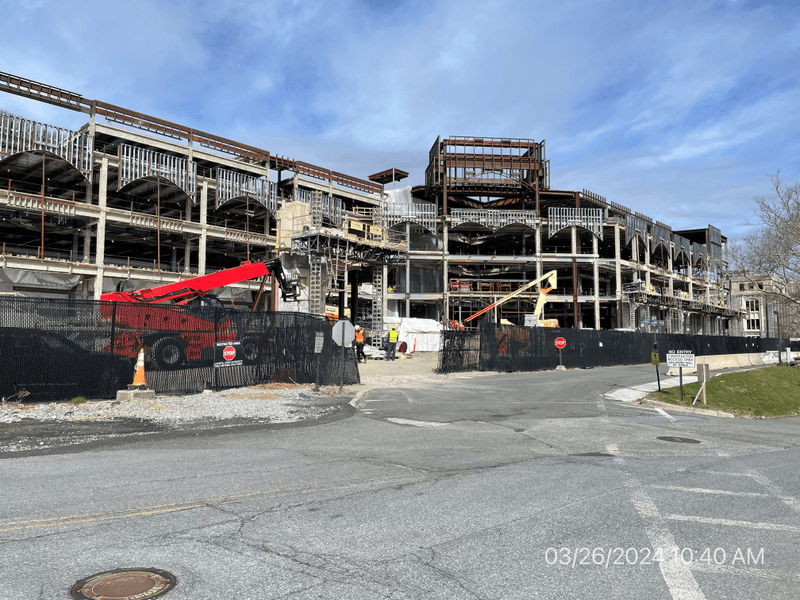
Four-story academic building with 600+ progressive collapse moment connections for US Military Academy.
Confidential data center renovation and expansion with 72 trusses and 300+ complex connection conditions.
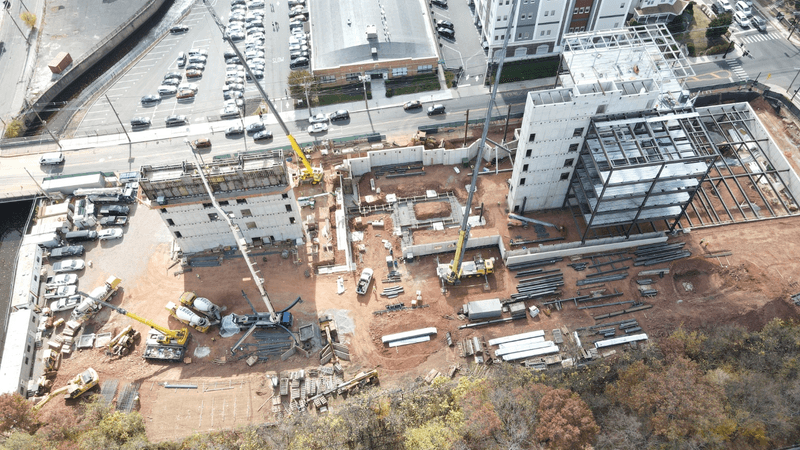
7-story and 8-story steel framed buildings connected by outdoor plaza with AESS roof features.
World headquarters expansion with glass curtain wall, standard egress stairs, and three monumental stairs.
9-story steel framed building with 20-foot cantilevers over main entrance.
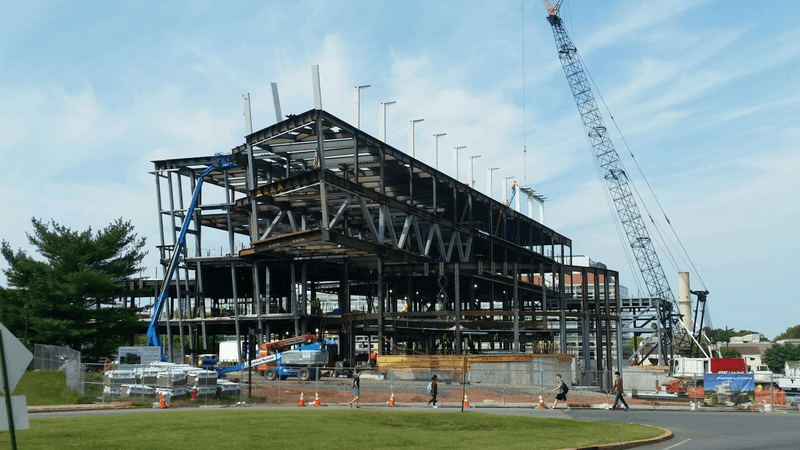
100,000 square foot flagship building with curved 3D pipe trusses, sloping columns, and AESS elements.
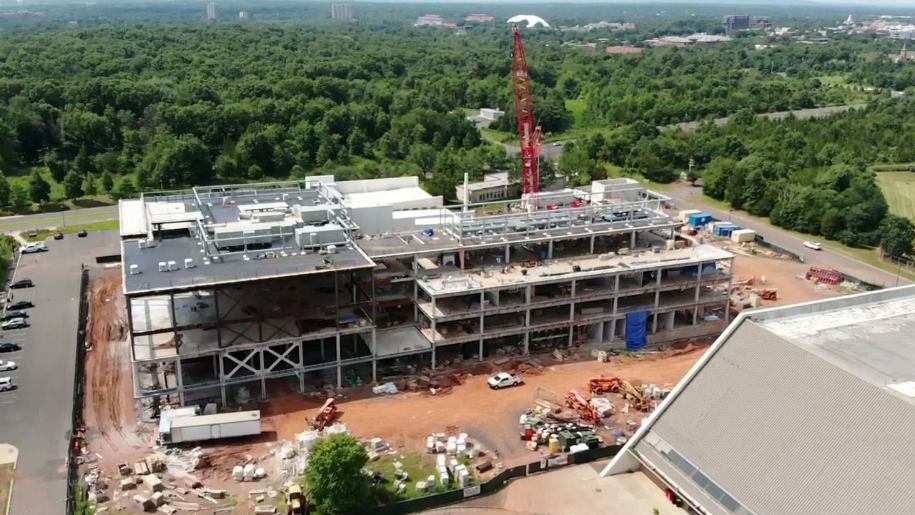
Four-story athletic hub with monumental stairs, 95-foot trusses, and built-up box beam sections.
5-story performing arts center with theaters, catwalks, technical galleries, and 90-foot trusses.
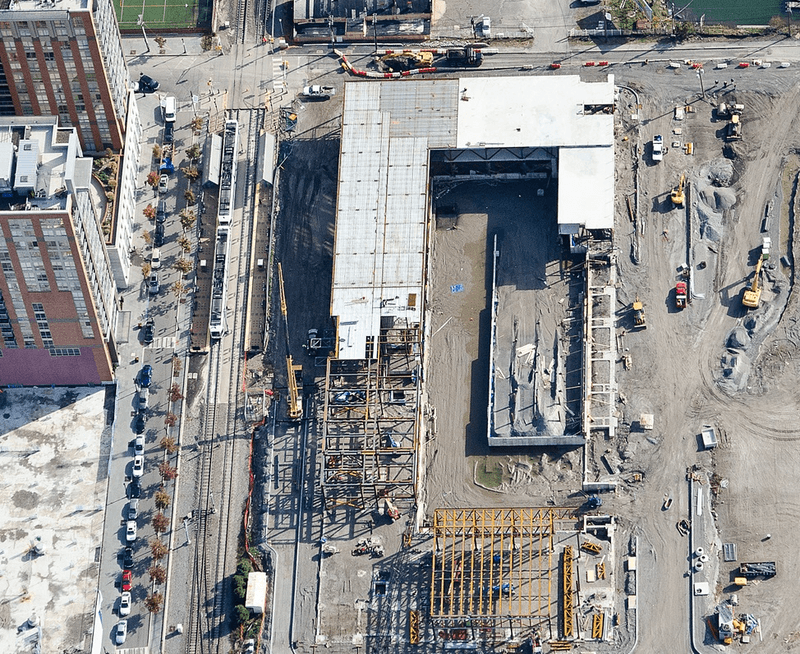
11-story mixed-use building with structural steel framing including 30+ custom trusses.
Three-story, 124,000 square-foot elementary school with design-build collaboration.
Six-story, 117,000 square-foot library and academic building with complex steel connections.
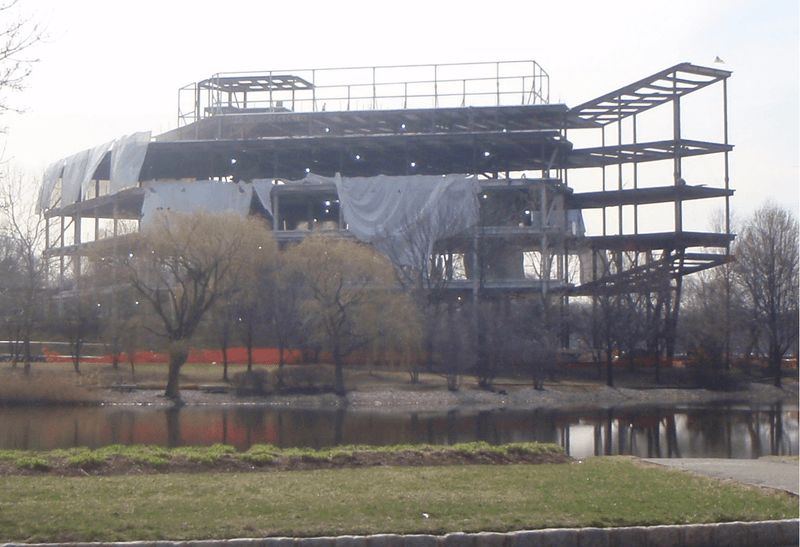
Six-story STEM building with intricate diagonal bracing and custom 30,000-pound shop-assembled frame.
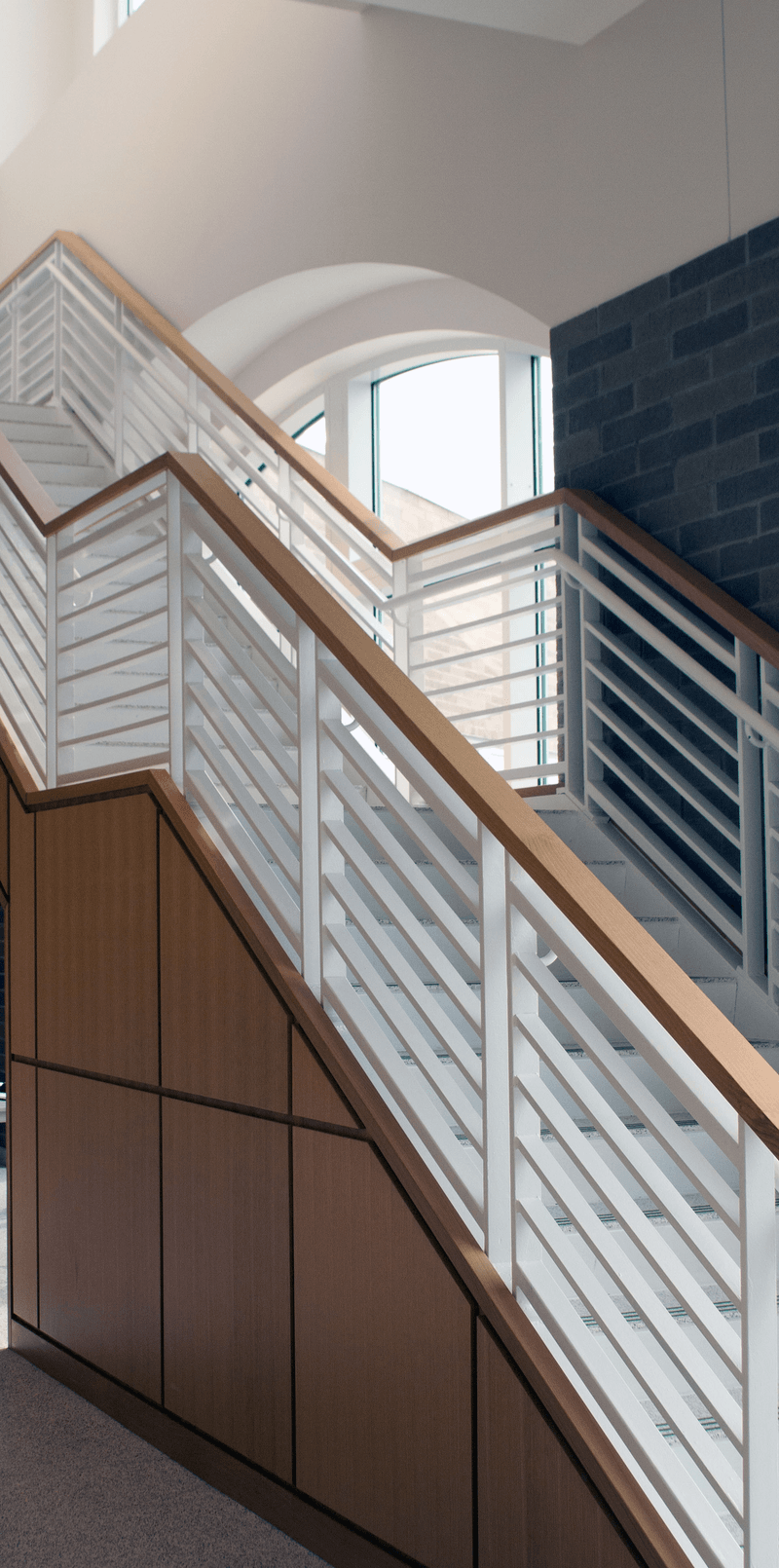
153,000 square-foot athletic facility with removable arena rails and specialized miscellaneous metals.
Largest public works project in Bergen County history - $100 million Justice Center building.
Multiple five-story steel framed buildings with over 900 residential units and Ecospan floor system.
Three-story medical facility with flexible moment connections and CNC-cut connection plates.